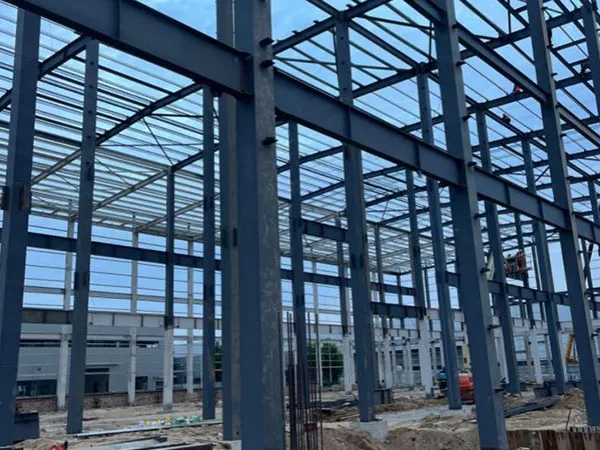UNA Plan de diseño de estructura de acero sirve como una hoja de ruta integral para el diseño, analización, y construyendo una estructura de acero. Implica detallar los objetivos, requisitos, procesos de diseño, y estándares para garantizar que la estructura cumpla funcionalmente, estético, y objetivos de seguridad.
Plan de diseño de estructura de acero

1. Definición y alcance del proyecto
Objetivo:
Definir el propósito de la estructura (p.ej., instalación industrial, depósito, edificio de oficinas, puente, etc.).
Especificaciones del proyecto:
Determinar dimensiones, capacidad, requisitos de carga, y la vida útil prevista.
Presupuesto y línea de tiempo:
Establecer limitaciones de costos y plazos del proyecto.
2. Diseño preliminar
Encuesta del sitio:
Realizar investigaciones del suelo para determinar los requisitos de la base.
Analizar factores ambientales (p.ej., viento, nieve, condiciones sísmicas).
Diseño conceptual:
Desarrollar un diseño básico, incluyendo la forma del edificio, durar, altura, y diseño.
Planificar el uso del espacio, puntos de acceso, y expansiones.
3. Análisis estructural
Consideraciones de carga:
Cargas muertas: Auto-peso de los elementos estructurales (vigas, columnas, techumbre).
Cargas vivas: Cargas móviles (maquinaria, gente, vehiculos).
Cargas ambientales: Viento, actividad sísmica, nieve, y variaciones de temperatura.
Análisis de ruta de carga:
Asegúrese de que las cargas se transfieran de forma segura a la base.
4. Diseño de componentes estructurales
UNA. Componentes primarios
Columnas:
Diseño para cargas axiales, momentos de flexión, y fuerzas laterales.
Elija secciones transversales (p.ej., Vigas H, secciones de caja) Basado en la fuerza y la estabilidad.
Vigas:
Calcule las tensiones de flexión y las fuerzas de corte.
Optimizar los tramos y las conexiones.
Armadura (si es aplicable):
Diseño para grandes tramos, Optimización del uso del material con miembros de tensión/compresión.
…
Se puede encontrar información más detallada sobre el diseño de la estructura del acero visitando: https://www.meichensteel.com/a/news/steel-structure-design-plan.html


