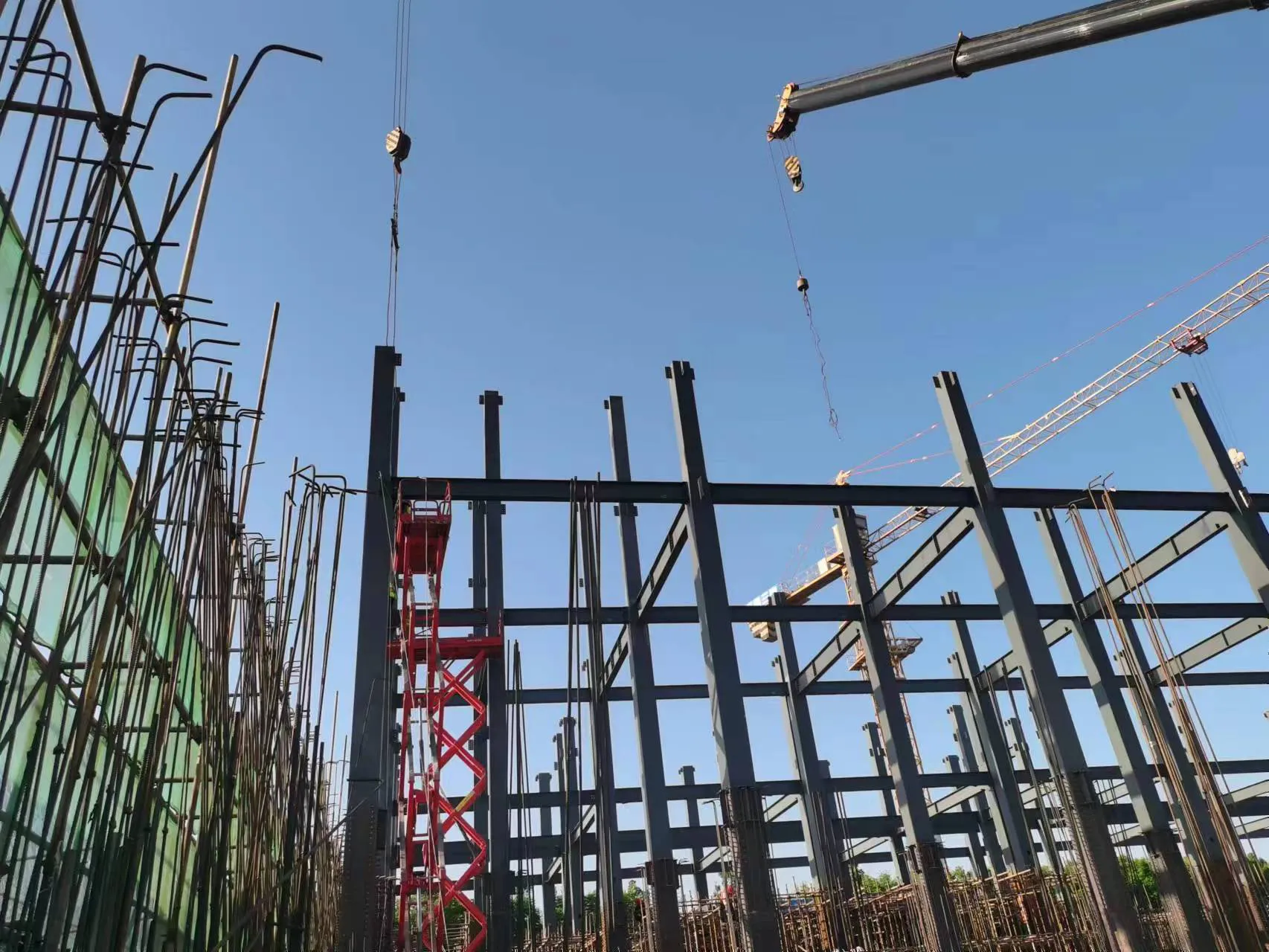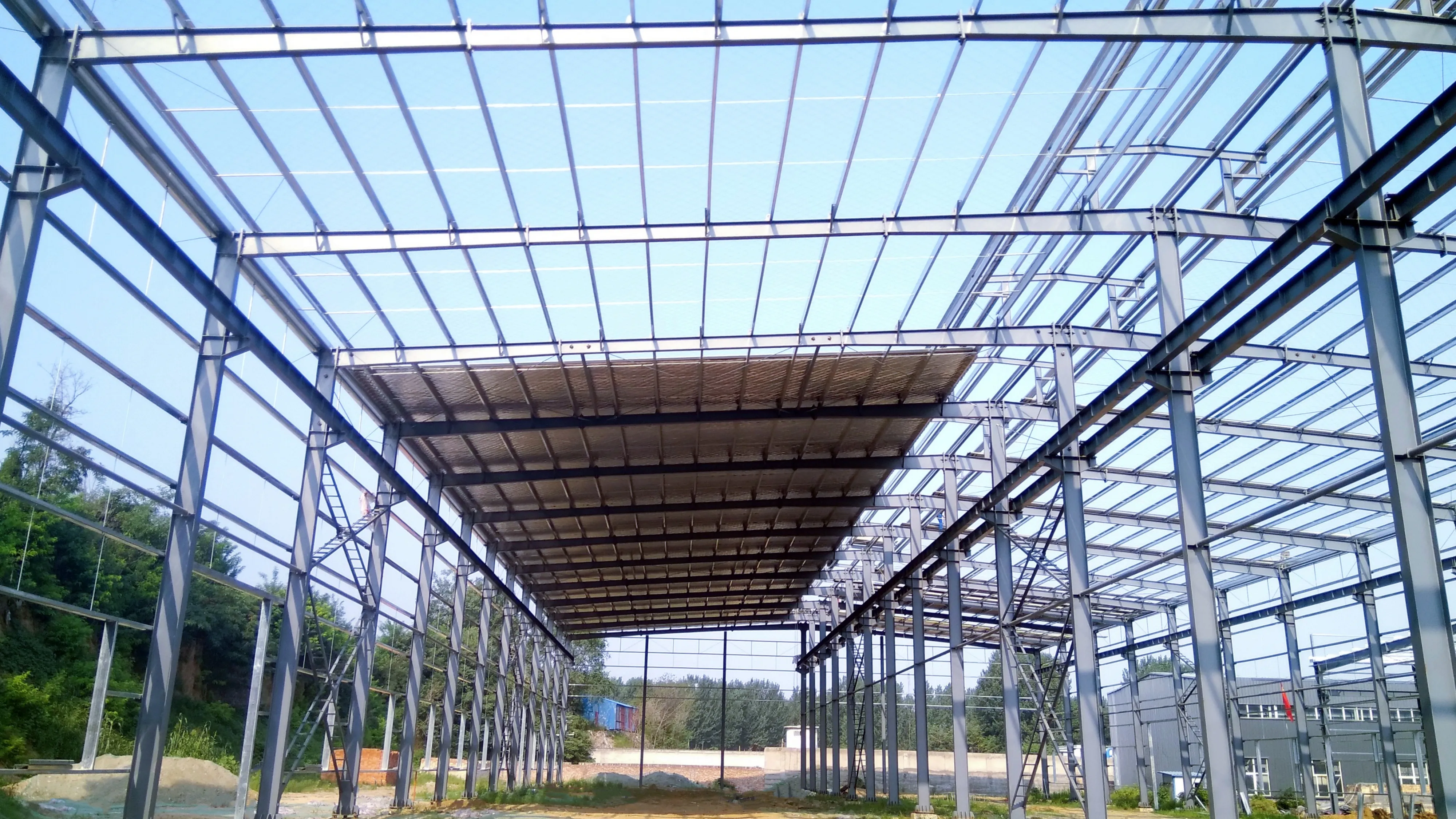Calculating the load capacity of steel structures is a complex process that depends on various factors. It requires a solid understanding of structural mechanics, propiedades materiales, and relevant building codes. Here’s a breakdown of the steps involved and key considerations, but this is not a substitute for consulting with a qualified structural engineer. They are responsible for ensuring the safety and compliance of your structure.
Calculation of steel structure bearing capacity

I. Understanding the Fundamentals
Load Types: Identify all possible loads acting on the structure.
Dead Load (DL): The weight of the structure itself, including all permanent fixtures (p.ej., walls, roofing, flooring).
Live Load (LL): Variable loads due to occupancy, uso, and movable objects (p.ej., people, furniture, equipo, snow, rain). These are specified in building codes.
Environmental Loads:
Wind Load (WL): Pressure and suction from wind. Depends on wind speed, building shape, and surrounding terrain.
Snow Load (SL): Weight of accumulated snow. Depends on geographic location and roof slope.
Seismic Load (EL): Forces due to earthquakes. Depends on seismic zone, soil conditions, and building characteristics.
Other Loads: Consider other potential loads like hydrostatic pressure, soil pressure, impact loads, and thermal expansion.
Propiedades materiales: Steel has key properties to consider:
Yield Strength (Fy): The stress at which the steel begins to deform permanently.
Resistencia a la tracción (Fu): The maximum stress the steel can withstand before breaking.
Modulus of Elasticity (mi): A measure of stiffness; how much the steel deforms under stress.
Structural Elements: Identify the different structural components and their functions:
Beams: Horizontal members that resist bending.
Columns: Vertical members that resist compression.
Bracing: Members that provide lateral stability against wind or seismic loads.
Connections: The joints that connect the structural elements. These are critical for load transfer.
Building Codes and Standards: Adhere to local building codes and relevant standards like:
AISC 360 (American Institute of Steel Construction): “Specification for Structural Steel Buildings” – A primary reference for steel design in the US. Many other countries use similar codes derived from AISC or Eurocode.
Eurocode 3 (EN 1993): European standard for the design of steel structures.
Other local and regional codes
II. Calculation Steps (Simplified Overview)

The general process involves:
Load Determination:
Calculate dead loads based on material densities and dimensions.
Determine live loads, environmental loads, and other loads based on building codes and site-specific conditions.
…
For more detailed information on how to calculate the load-bearing capacity of steel structures, por favor visita: https://www.meichensteel.com/a/news/calculation-of-steel-structure-bearing-capacity.html


